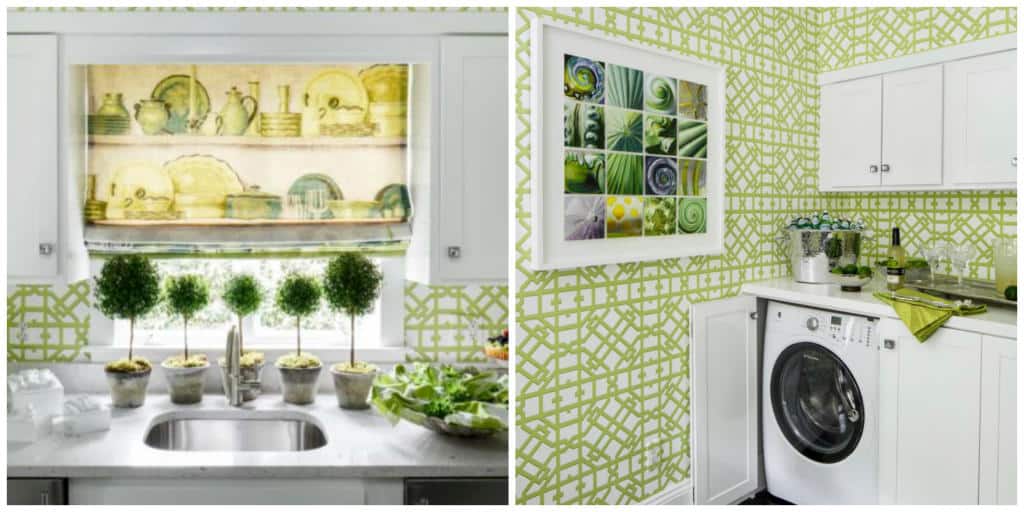In the absence of a designated “laundry room” sometimes a little creativity and flexibility is in order to design the perfect laundry space.
A vacation home in Oysterville, Massachusetts presented such a challenge.
An underused pass-through located between the kitchen and dining room became ground zero for creating a purposeful space. Previously, the space, in lackluster fashion, had housed a very dated washer and dryer.
But the met this challenge to create a versatile space that beautifully displays both the form and function of two disparate needs.
Real glamour was created when the design team of Margie Huggard and Jeanne Upton designed a mixed-use space that became a butler’s pantry and a laundry room.
This versatile space is not only beautiful, but it is fully functional.
That is what all good interior design should accomplish.
“The old pass-through is now an attractive nook that promotes lingering, whether it’s party time or laundry day.”



